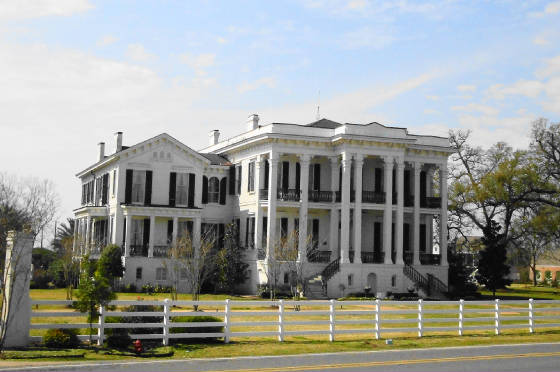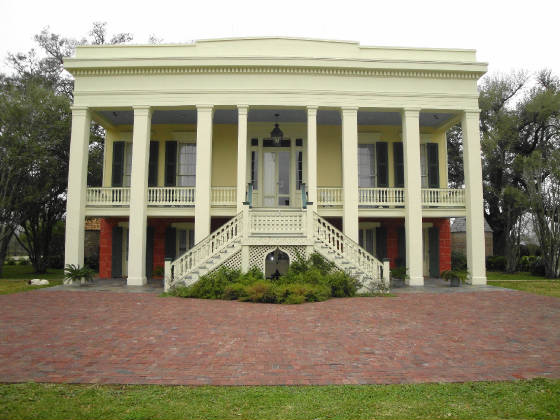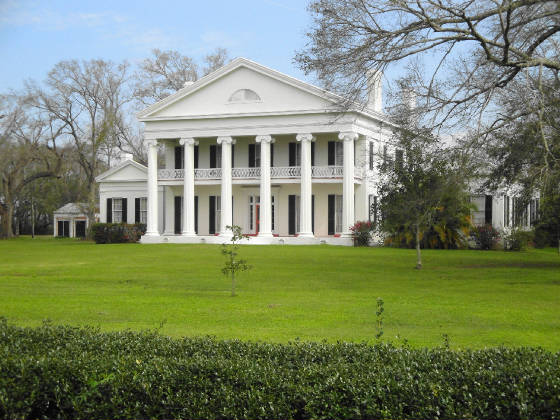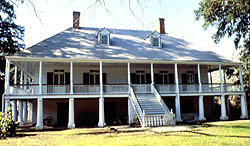|
|
 |
 |
 |
An Active Community - A Great Place to Live
Nottoway Village contains 151 homes located on the highest point in The Plantation
at Leesburg and one of the highest points in Lake County. It is bordered by Plantation View Drive and holes 11-15 on
Cranes Roost Golf Course. Nottoway Village is in close proximity to Ashley Hall an activity center featuring a Fitness
Center, Meeting Rooms, & Swimming Pool. We invite you to become an active resident of Nottoway Village.
There are many activities and events in which to become involved. Your attendance,
participation, leadership and involvement is important for Nottoway Village to become the active community and support
system we all desire. Check out the links at the top of this page for ongoing activities and contacts. Everyone
is welcomed to all of the socials, lunches and monthly meetings. Participation in some activites may be limited;
call for more information.
| NOTTOWAY PLANTATION, near New Orleans |

|
Nottoway Plantation, also known as Nottoway
Plantation House is located in White Castle, Louisiana. This home was completed in 1859 for the John Hampden Randolph family.
Emily Jane and John had eleven children, including Cornelia who
would later become famous for writing her diary “The White Castle of Louisiana”.
Women were not allowed to publish books during this time so Cornelia used M.R.
Ailenroc (which is her first name spelled backwards and her maiden and married initials) as her publishing name.
| BOCAGE PLANTATION, near New Orleans |

|
Bocage Plantation was a wedding gift from St. James Parish planter
Marius Pons Bringier to his eldest daughter, Francoise “Fanny” Bringier (just 14 years old), upon the occasion
of her marriage to Christophe Colomb (a native of Paris, France, who claimed to be a descendant of Christopher Columbus),
in January 1801. Fanny was born
March 9, 1786 at White Hall Plantation in St. James Parish. Christophe was born October 1770 in Corbille, France.
The couple had eight children – Louis Arthur, Christophe Jr., Virginia, Amelina, Cedalie, Leapold, Pons, and Henry
Octave. Local history states that Christophe was
more interested in the finer things of life, music, painting, entertaining, etc., than working a plantation and that it
was Fanny who took over the operations of Bocage. She handled everything from the management of the house to the cane
fields. Fanny passed away May
10, 1827 at Bocage Plantation.
| MADEWOOD PLANTATION, near New Orleans |

|
The mansion was built for the Colonel Thomas Pugh between 1800 and 1848 and was designed by
architect Henry Howard in Greek Revival style.The house was originally the manor house for a 10,000 acre sugar plantation. Thomas Pugh was the half brother of William Whitmell Hill Pugh who owned the Woodlawn plantation and Alexander Franklin
Pugh who was part owner of the Augustin, Bellevue, Boatner, and New Hope plantations. Thomas Pugh died of yellow fever in
1852. During the Civil War, the lawns were used by Union troops as a hospital.
| PARLANGE PLANTATION HOUSE, near New Orleans |

|
The Parlange
Plantation,
built about 1750 in southeastern Louisiana
is a classic example of a large French
Colonial plantation house in the United
States.
Exemplifying the style of the semi-tropical
Louisiana country house, the Parlange Plantation home is a two-story raised
cottage. The main floor is set on a brick basement
with brick pillars
to support the veranda
of the second story. The raised basement is of brick, manufactured by slaves on
the plantation. The walls, both inside and out, were plastered with a native
mixture of mud,
sand, Spanish moss and animal hair (bousillage),
then painted.
The ground story and second floors contain seven service rooms, arranged in a
double line. The walls and ceiling throughout the house were constructed of
close-fitting bald
cypress planks.
Vincent
de Ternant received the
plantation grounds from a French land grant and developed the 10,000 acres
(40 kmē) into an active plantation facing False
River. When de Ternant's son Claude
inherited the plantation, he changed the cash crop from indigo
to sugarcane
and cotton.
When
Claude de Ternant died, his
second wife Virginie remarried. Virginie's second husband, another Frenchman,
was Colonel Charles Parlange, from whom the plantation took its name.
|
 |
 |
 |
|

